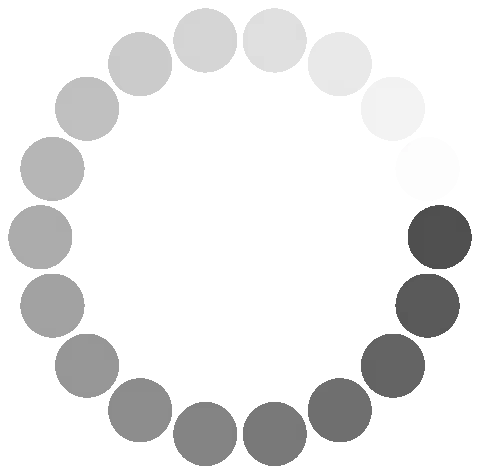THE PREMIERE LIFESTYLE HOTEL IN THE HEART OF DOWNTOWN, WHERE BUSINESS MINGLES WITH ART AND MIAMI’S VIBRANT NIGHTLIFE!
Facilities & Services
- 24-hour Fitness Center with bay views
- 24-hour Business Center
- Wi-Fi
- Bar/Lounge/Restaurant
- Concierge Desk
- Laundry & Dry Cleaning Services
- Meeting Rooms
- Valet Parking available
- Pet Friendly
- 100% non-Smoking
Location
Yve is located in the heart of downtown Miami.
- Across the street from Bayside Marketplace
- 1.3 miles from Port of Miami
- 0.7 miles from Frost Museum and PAMM Museum
- 0.8 miles from Adrienne Arsht Center
- 0.3 miles from FTX Arena
- 2.8 miles from Design District
- 1.2 miles from Brickell Financial District
- 1.0 miles from Brickell City Centre (Mall)
- 1.5 miles from Jungle Island
- 4 miles from South Beach and Lincoln Road Mall
- 7 miles from Miami International Airport
- 14 miles from Dolphin Mall
Accomodations
- 243 guestrooms (including 15 suites)
- Guestrooms feature one king or two double beds
- Bright, airy accommodations – some with bay or city views
- High-definition LCD Smart TV
- Upscale bedding & plush linens
Dining
Located in the lobby, the restaurant offers breakfast, lunch, happy hour and dinner. Our restaurant is the perfect spot for a pre-game meal, after work drinks, or to watch your favorite sporting event on one of our flat-screen televisions.
Meetings & Events
- 1,000 square feet of flexible meeting space
- Accommodates up to 70 guests
- Space includes three onsite meeting rooms located on the 2nd floor
- Meeting space has windows with panoramic bay views
- Onsite catering, Wi FI and audio-visual services available
| Meeting Room | Square Feet | Dimensions Feet | Square Meters | Dimension Meters |
| Inspiration I | 322 | 23' x 14' | 30 | 7m x 4m |
| Inspiration II | 374 | 22' x 17' | 27 | 7m x 5m |
| Inspiration III | 294 | 21' x 14' | 27 | 6.5m x 4m |
| Totals | 990 | 66' x 15' | 92 | 20m x 4.5m |
Room Capactiy
| Meeting Room | Banquet | Theater | Reception | Classroom | Boardroom | Hollow Square | U-Shape | Exhibits (8' x 8') |
| Inspiration I | 21 | 21 | 21 | 12 | 12 | 12 | 9 | 2 |
| Inspiration II | 25 | 25 | 25 | 18 | 18 | 18 | 15 | 5 |
| Inspiration III | 20 | 20 | 20 | 12 | 12 | 12 | 9 | 2 |
| Totals | 66 | 66 | 66 | 42 | 42 | 42 | 33 | 7 |



